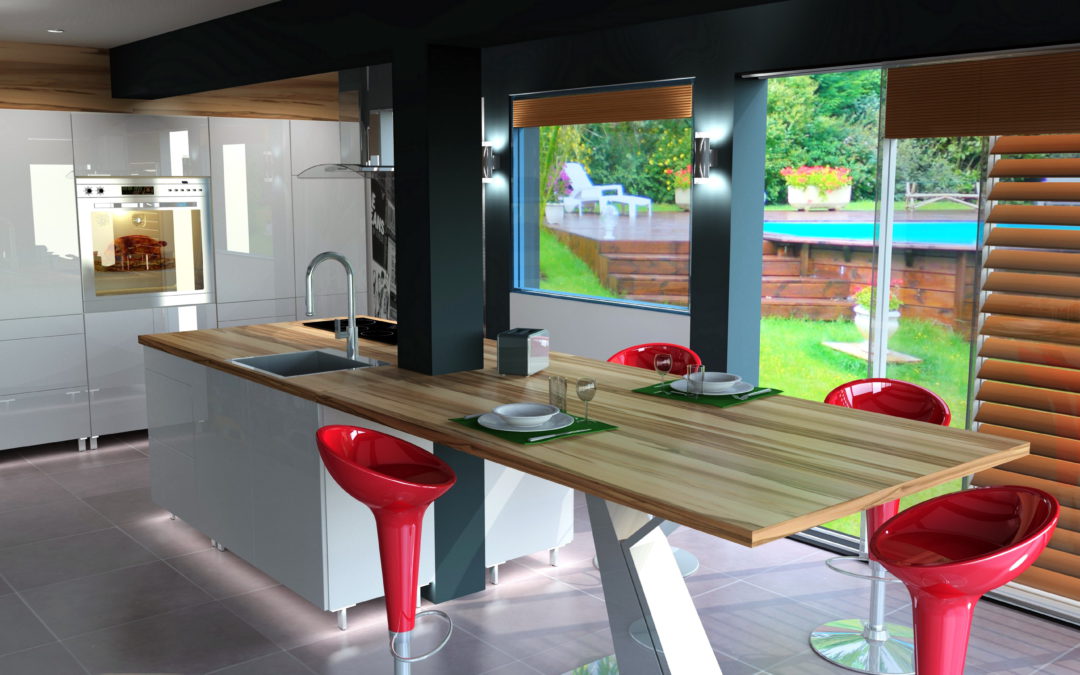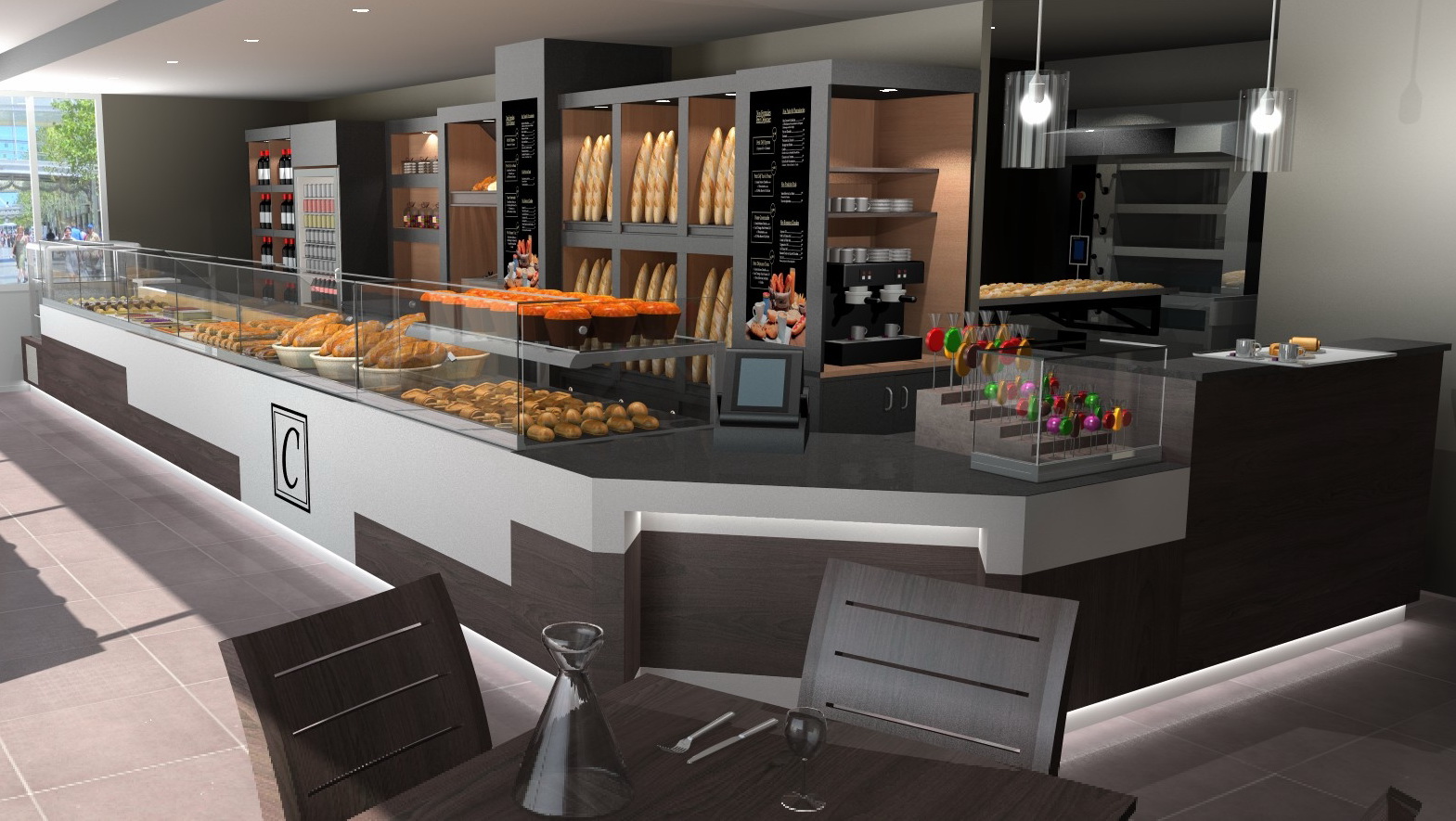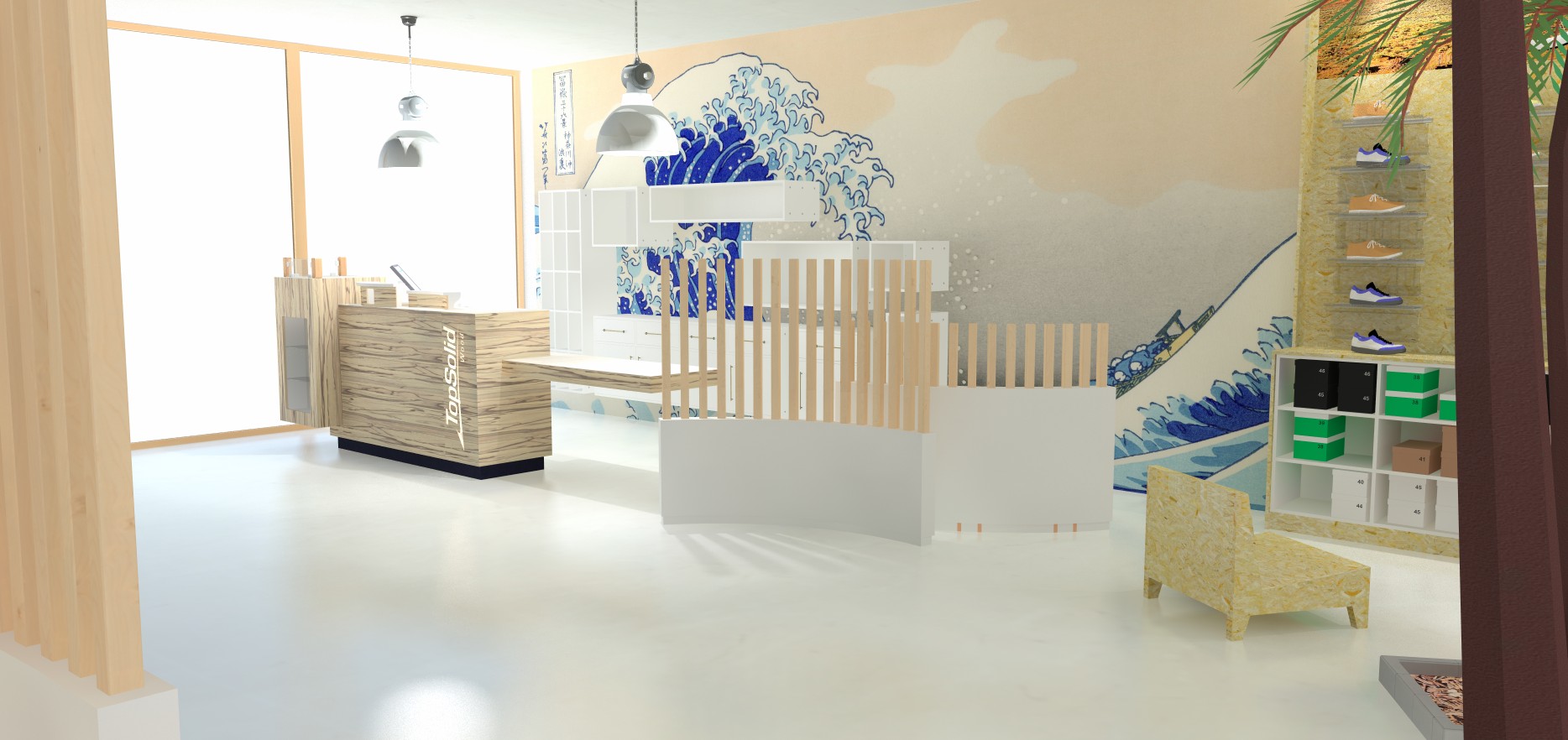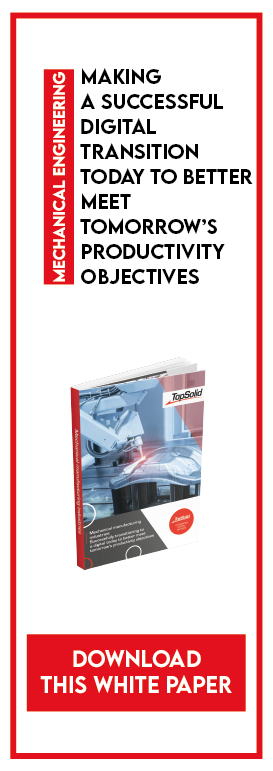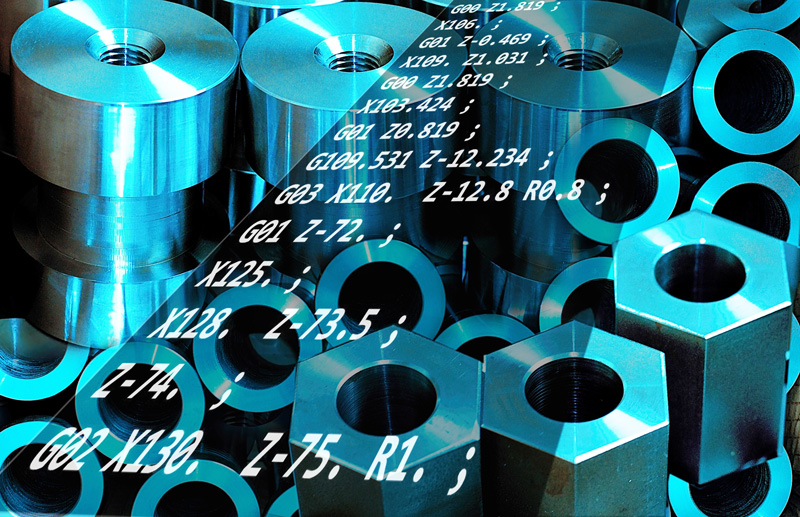
Everything you need to know about programming complex parts
In CAD/CAM, and particularly in machining, the manufacturing of parts with complex shapes must comply with the functional specifications expressed by the designer or the creator. The geometric model built in CAD is a digital reference model that must be reproduced as accurately as possible during the manufacturing phase. Complex shapes can sometimes be difficult to reproduce: adequate programming is therefore the key to success in CAD/CAM.
What is a complex part?
We speak of a complex part when there are topologies that must go through many machining paths, often with risk of collision, as well as areas that are difficult to access. The notion of the complexity of a part does not only depend on its shape or its size. In fact, the nature of the material used, the presence of residual stresses, the risk of overheating or the precision that is required are all factors that contribute to complicating the task for the machine tool operators.
Examples of complex parts
- Aluminum moulds for plastic injection;
- Automobile cylinder heads;
- Inconel turbine blades for aeronautics;
- Titanium bearings for the aerospace industry.
TopSolid CAD/CAM Product Range
Steps for successful programming
Before proceeding to the manufacturing stage, it is essential to be well prepared. The CAD file of the part to be designed must first be checked and the tolerances adjusted. It is obviously necessary to choose the machine and tools adapted to the expected result and, if possible, to go through a simulation stage.
Preliminary analysis
Before starting the manufacturing stage, all parts must be checked. First, make sure that it is the correct part and the correct version of the file.
Tolerance management
For a complex CAD model to be machinable, it often requires modification. In fact, in most situations, CAD models are drawn from nominal dimensions. However, manufacturing and machining operations impose tolerances that will need to be adjusted in the CAD files. If you are using a CAD/CAM software, think about its ability to modify the dimensions afterward.
Choosing machines and cutting tools
Not all machines are created equal. Choosing the right machine depends on many parameters such as the shape of the part, the size, the material, etc. Likewise, there is a multitude of cutting tools dedicated to machining complex parts. Their shape depends on the geometries to be drilled, turned or milled, and the material they are made of is selected according to the material to be machined as well as the kinematic parameters. The choice of machines and tools will therefore strongly determine the success of the machining process.
Go through a simulation step before starting the manufacturing
Machining complex parts is expensive, so it is best to avoid messing up the first parts and having to perform machining operations again. Therefore, simulating the tool paths in parallel with the programming allows the operator to compare the simulated model with the machining in progress, which prevents the risk of collision and enables real-time reaction.
Advantages of TopSolid
One of the challenges of CAD/CAM is producing complex parts using the minimum number of steps, the ideal is to be able to independently machine a part, without disassembly. TopSolid’Cam is therefore able to manage the programming of lathes/milling machines, whether turning combined with 2D or 3D milling operations as well as 4-axis or 5-axis continuous.
Managing the latest tools
TopSolid’Cam is able to manage the new barrel milling cutters. These milling cutters are best able to adapt to the shapes with low curvature, which makes it possible to significantly reduce the number of passes in the 5-axis tool path.
Dynamic machining in turning and milling
TopSolid’Cam integrates a high-performance machining function, which makes it possible to keep a constant volume of material removed during the machining process and therefore to wear out the cutting tools less quickly.
Easy to modify afterward
The TopSolid software, and in particular the version dedicated to TopSolid’Cam machining, is extremely flexible as it offers powerful features that allow you to modify the parts afterward. This is an asset for the manufacturing of complex parts, which require many adjustments.
Automatic shape detection
TopSolid can automatically detect basic shapes such as grooves, drillings and pockets on models designed with TopSolid, but also on imported models. This makes the software a valuable ally that helps to guide the operator to the right machining strategies through intelligent topological analysis.
Powerful algorithms
The programming of complex 4-axis and 5-axis parts requires high-performance simulation tools and powerful automation. TopSolid’Cam incorporates valuable automatic features such as collision detection, which helps to reduce machining defects. Thanks to all the machining algorithms offered by TopSolid, it is possible to process all the parts of a mould, for example.









